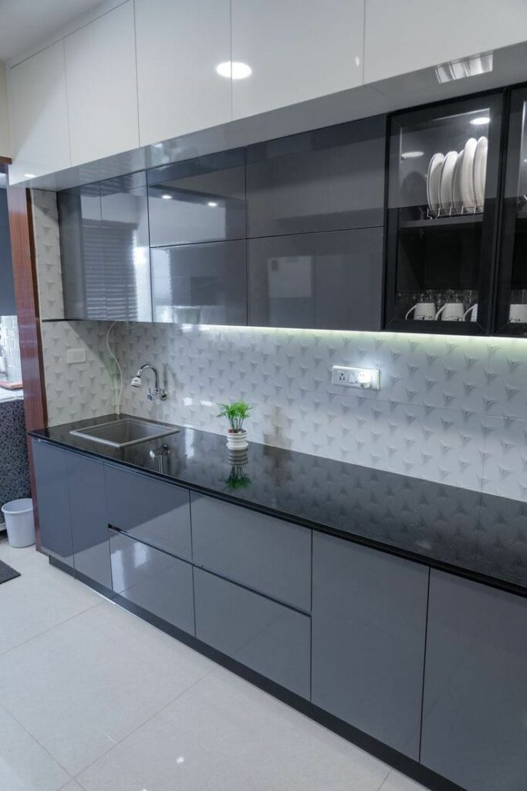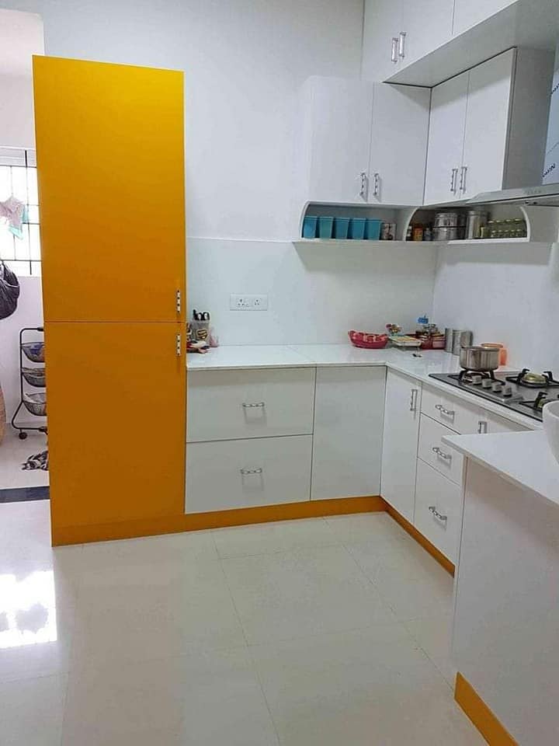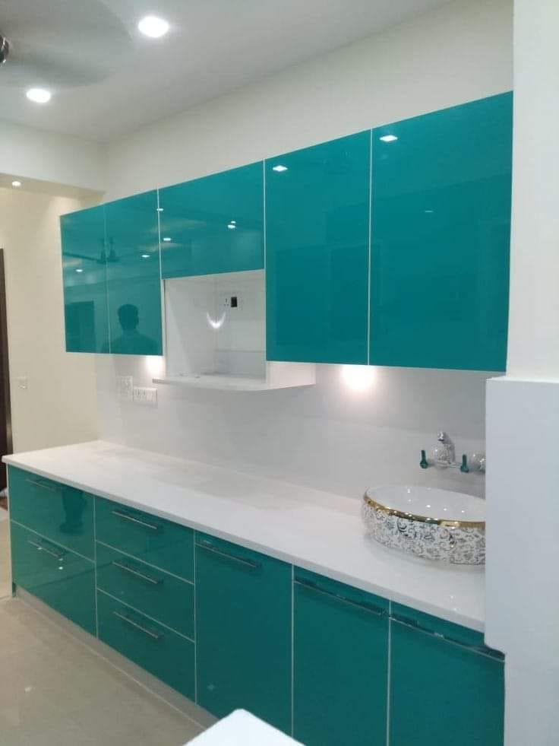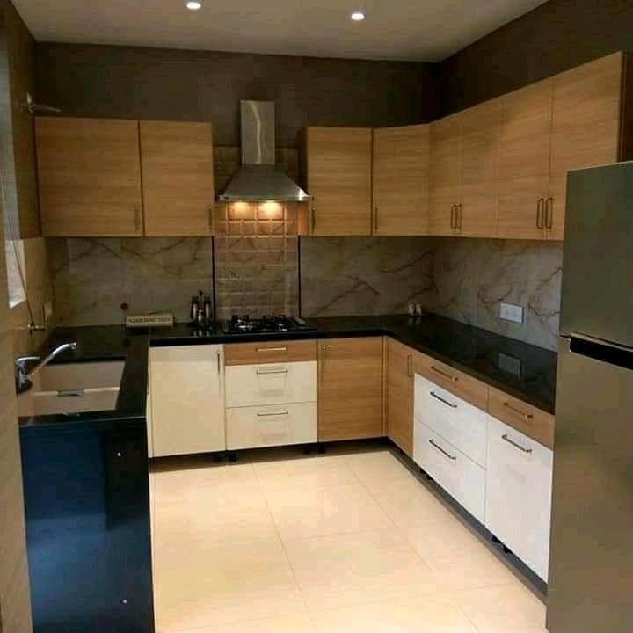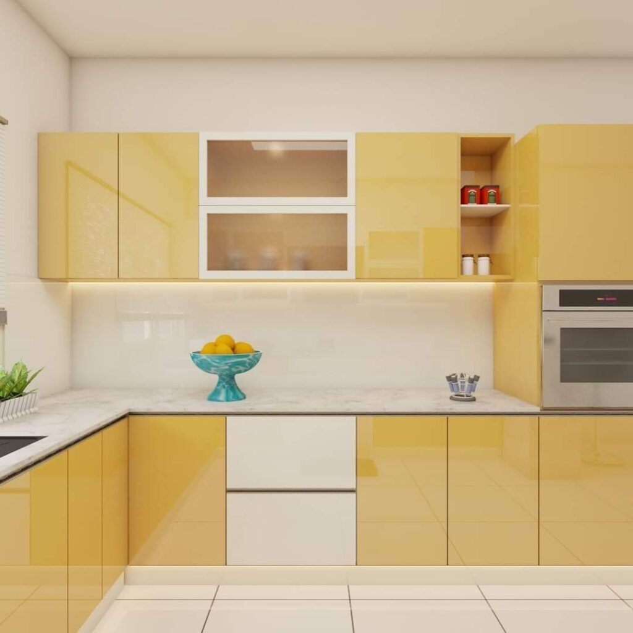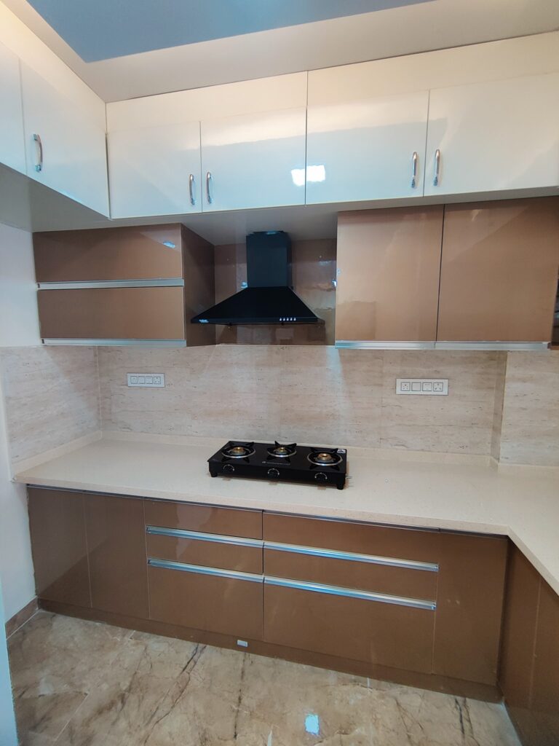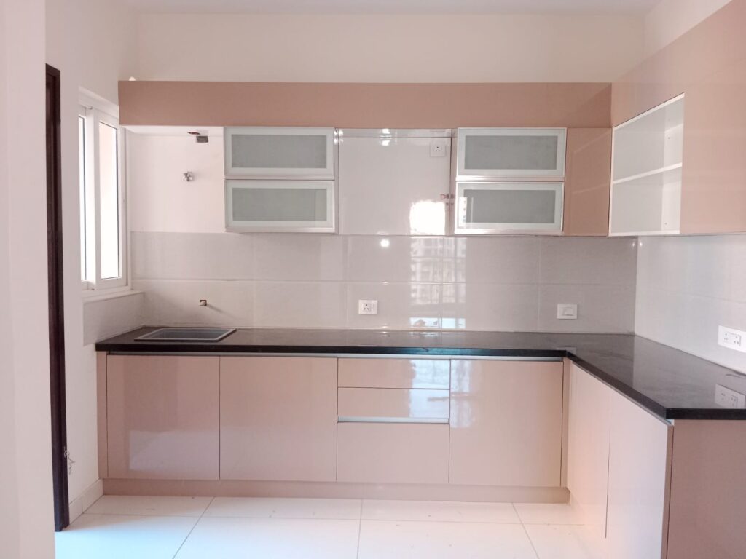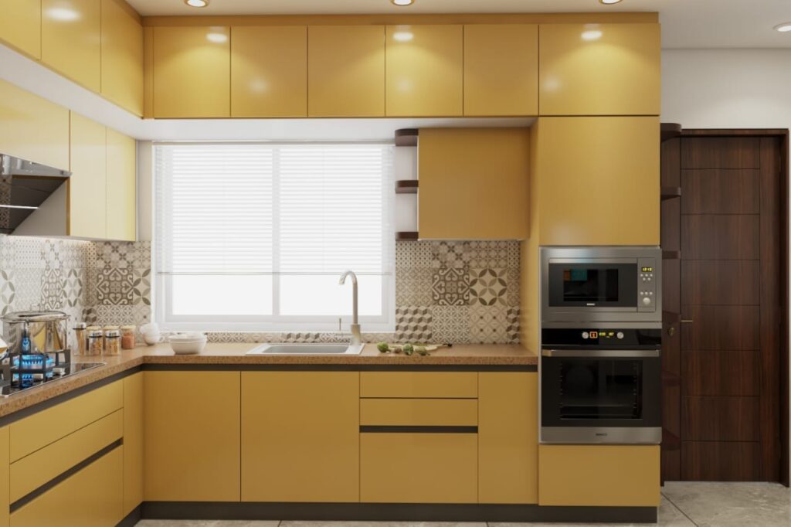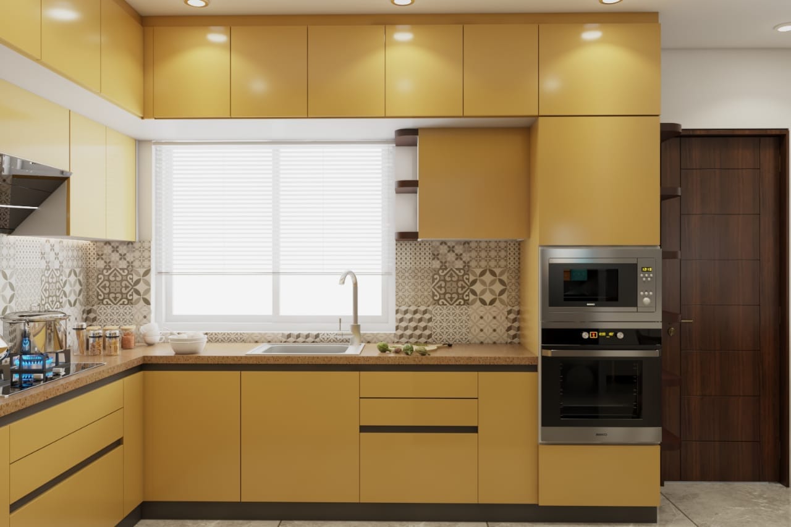Modular kitchens have become a popular choice for homeowners looking to update their cooking space. These pre-fabricated kitchen units offer a sleek and efficient design, making them perfect for those who want a functional and stylish kitchen.
If you’re considering a modular kitchen for your home, here are some of the latest design ideas to inspire you:
- Open Shelving: Instead of traditional upper cabinets, consider using open shelving in your modular kitchen. This creates an open and airy feel, while also making it easy to access and display your dishes and cooking essentials.
- Mixed Materials: Mix and match different materials for a unique and eye-catching look. For example, pair a wooden countertop with stainless steel appliances, or combine marble and brass accents for a luxurious finish.
- Textured finishes: Give your modular kitchen some texture with finishes such as rough-cut stone, reclaimed wood, or patterned tile. These add depth and interest to the space, and can help to create a rustic or industrial vibe.
- Hidden storage: Keep your kitchen clutter-free with hidden storage solutions. Built-in drawers and pull-out shelves are a great way to keep your cooking essentials organized and out of sight.
- Pop of color: Add a pop of color to your modular kitchen with a bold backsplash or brightly colored appliances. This can help to bring personality and character to the space, and can be easily changed out if you decide to switch up the look in the future.
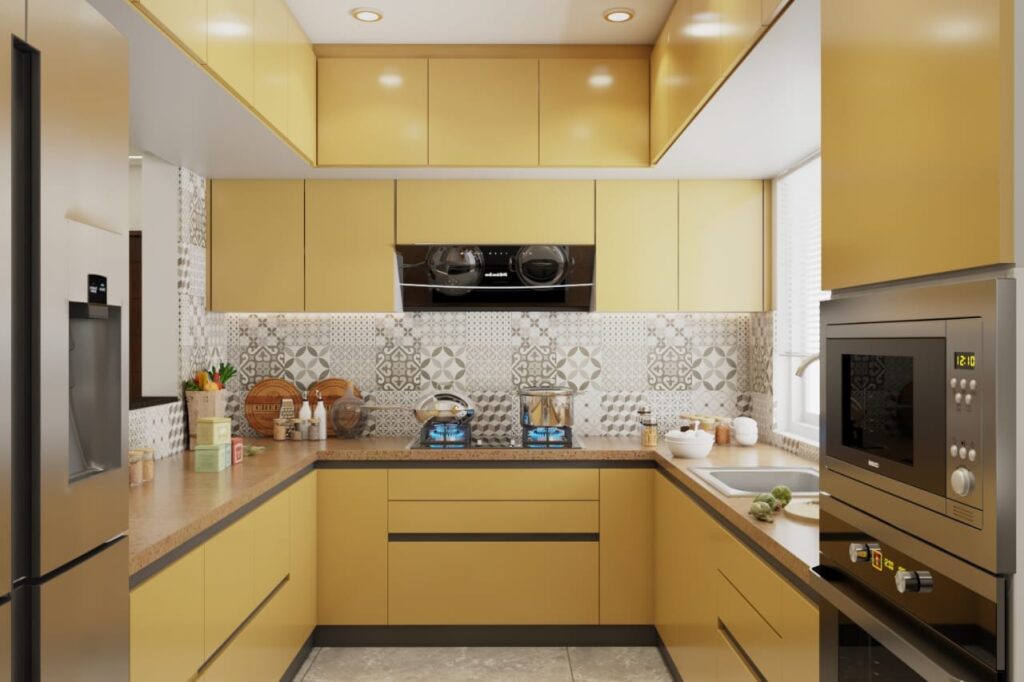
There are several different types of kitchens that homeowners can choose from, each with their own unique features and design elements. Some common types of kitchens include:
- Traditional kitchen: A traditional kitchen is defined by its classic and timeless design, often featuring natural materials such as wood and stone. These kitchens often have a cozy and welcoming feel, and may include elements such as a farmhouse sink, a fireplace, and antique or vintage appliances.
- Modern kitchen: Modern kitchens are characterized by their sleek and minimalist design, often featuring clean lines and a monochromatic color scheme. These kitchens may have stainless steel appliances, smooth surfaces, and a focus on functionality.
- Contemporary kitchen: A contemporary kitchen is a blend of traditional and modern design elements, often incorporating the latest trends and technology. These kitchens may have a mix of materials, such as wood and metal, and may feature open shelving, bold accents, and a neutral color palette.
- Rustic kitchen: A rustic kitchen is defined by its natural and organic elements, often featuring distressed wood, stone, and brick finishes. These kitchens may have a cozy and welcoming feel, and may include elements such as a farmhouse sink, a fireplace, and antique or vintage appliances.
- Mid-century modern kitchen: A mid-century modern kitchen is characterized by its retro and vintage-inspired design, often featuring bold patterns, geometric shapes, and pops of color. These kitchens may have a playful and eclectic feel, and may include elements such as a freestanding island, colorful appliances, and open shelving.

L-shaped Modular Kitchen Design
An L-shaped modular kitchen is a great option for homeowners looking to maximize their cooking space and create a functional layout. These kitchens are shaped like the letter “L”, with two walls of cabinetry and countertops forming the two sides of the “L”.

There are several benefits to an L-shaped modular kitchen design:
- Maximizes space: The L-shaped layout allows you to utilize the corners of your kitchen, which can often be wasted space in other kitchen layouts. This allows you to have more storage and countertop space, and can make your kitchen feel more spacious and open.
- Creates a natural flow: An L-shaped kitchen typically has a natural flow, with the main work areas (such as the sink, stove, and refrigerator) located along the two sides of the “L”. This creates a triangle shape between these areas, making it easier to move around the kitchen and perform tasks.
- Allows for an island: The open end of the “L” is a perfect spot to add a kitchen island, which can provide additional storage, counter space, and seating.
- Offers flexibility: An L-shaped kitchen is a versatile layout that can work in a variety of kitchen sizes and shapes. It can also be easily customized with different cabinetry and countertop materials, as well as appliances and fixtures.
When designing an L-shaped modular kitchen, it’s important to consider the layout and flow of the space, as well as your storage and functional needs. With careful planning and the right design elements, an L-shaped modular kitchen can be a stylish and efficient addition to your home.
Straight Modular Kitchen Design
A straight modular kitchen is a kitchen layout that consists of a single wall of cabinetry and countertops, with all of the appliances and fixtures arranged along this wall. This type of kitchen is often seen in small or galley-style kitchens, where space is limited.
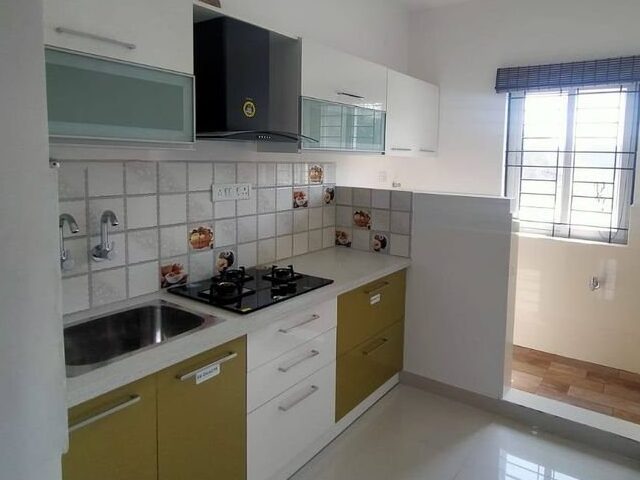
There are several benefits to a straight modular kitchen design:
- Maximizes space: A straight modular kitchen can help to maximize the available space in a small kitchen by utilizing the full length of one wall. This can allow you to have more storage and counter space, and can make the kitchen feel more open and spacious.
- Simplifies the layout: A straight modular kitchen has a straightforward and simple layout, with all of the appliances and fixtures arranged in a linear fashion. This can make it easier to move around the kitchen and perform tasks, and can also create a clean and uncluttered look.
- Allows for customization: A straight modular kitchen can be customized with different cabinetry and countertop materials, as well as appliances and fixtures. This allows you to choose elements that suit your style and functional needs, and can help to create a kitchen that is uniquely yours.
- Can be adapted to different kitchen sizes: A straight modular kitchen can be adapted to fit different kitchen sizes and shapes, making it a versatile option for homeowners.
When designing a straight modular kitchen, it’s important to consider the layout and flow of the space, as well as your storage and functional needs. With careful planning and the right design elements, a straight modular kitchen can be a stylish and efficient addition to your home.
U-Shaped Modular Kitchen
A U-shaped modular kitchen is a kitchen layout that consists of three walls of cabinetry and countertops, creating a shape similar to the letter “U”. This type of kitchen is often seen in larger kitchens, where there is ample space to create a more functional and spacious layout.
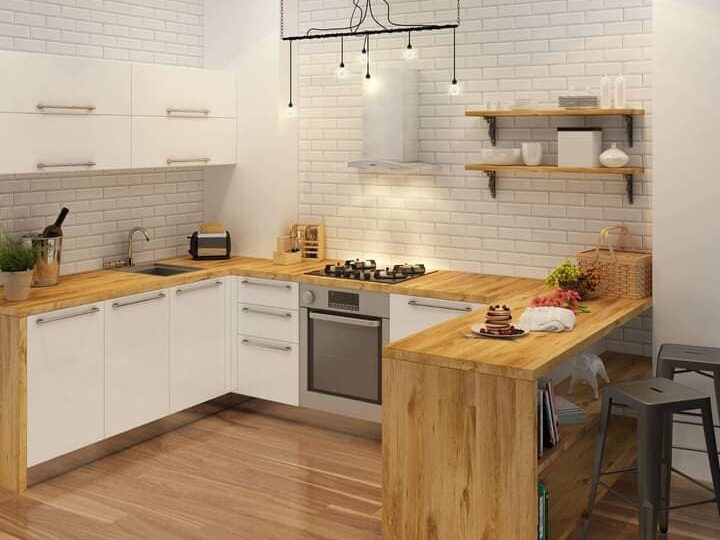
There are several benefits to a U-shaped modular kitchen design:
- Maximizes space: A U-shaped modular kitchen can help to maximize the available space in a large kitchen by utilizing three walls of cabinetry and countertops. This can provide ample storage and counter space, and can make the kitchen feel more open and spacious.
- Creates a natural flow: A U-shaped kitchen typically has a natural flow, with the main work areas (such as the sink, stove, and refrigerator) located along the three walls of the “U”. This creates a triangle shape between these areas, making it easier to move around the kitchen and perform tasks.
- Allows for an island: The open center of the “U” is a perfect spot to add a kitchen island, which can provide additional storage, counter space, and seating.
- Offers flexibility: A U-shaped kitchen is a versatile layout that can work in a variety of kitchen sizes and shapes. It can also be easily customized with different cabinetry and countertop materials, as well as appliances and fixtures.
When designing a U-shaped modular kitchen, it’s important to consider the layout and flow of the space, as well as your storage and functional needs. With careful planning and the right design elements, a U-shaped modular kitchen can be a stylish and efficient addition to your home.
